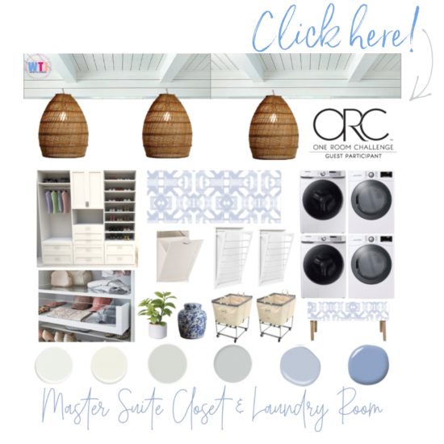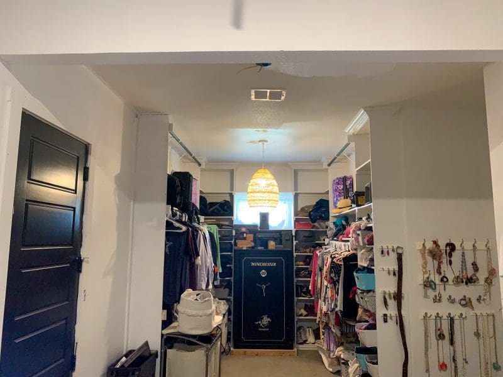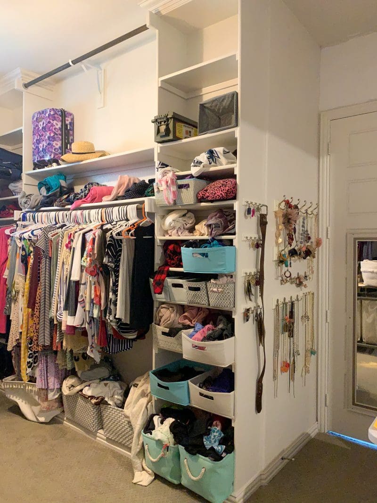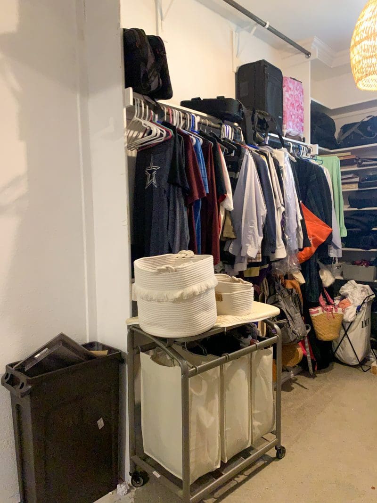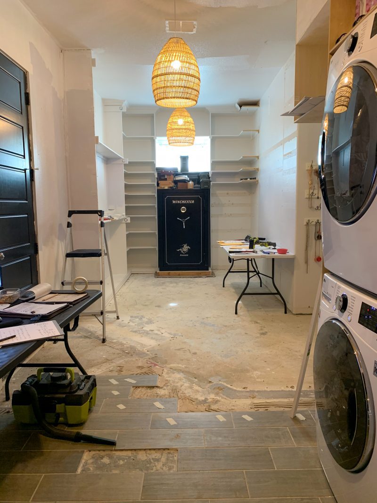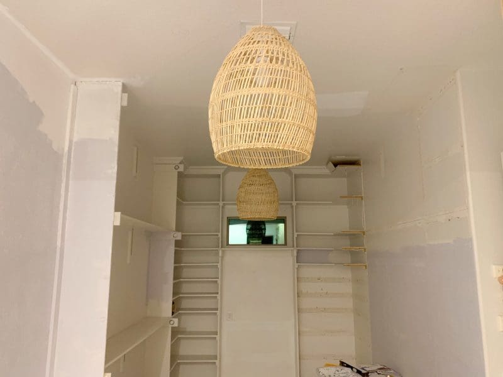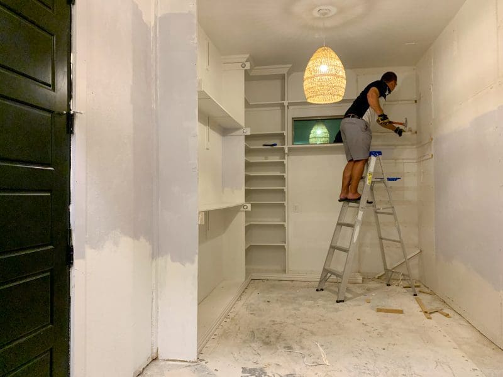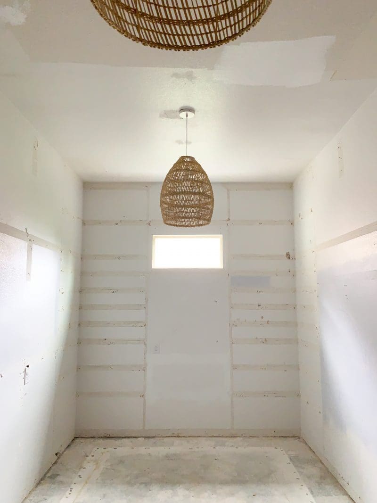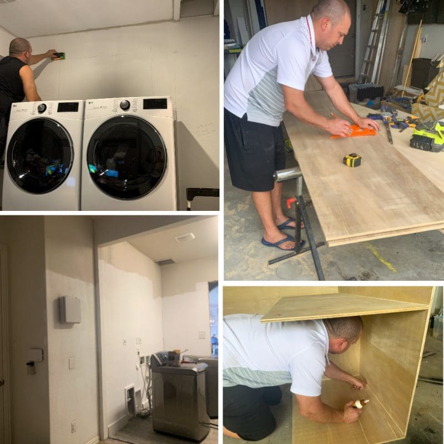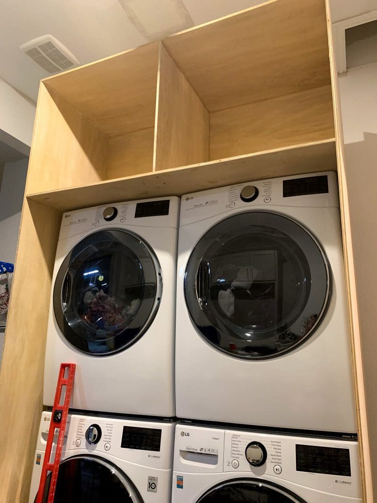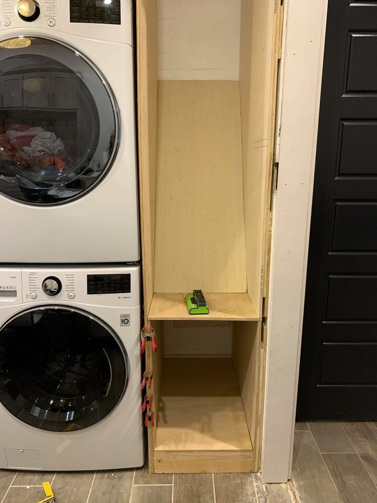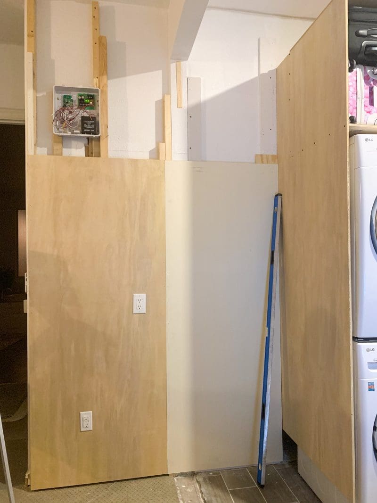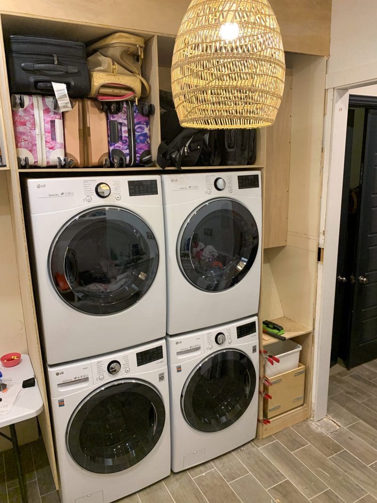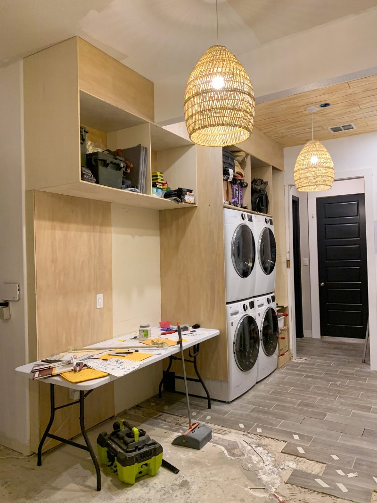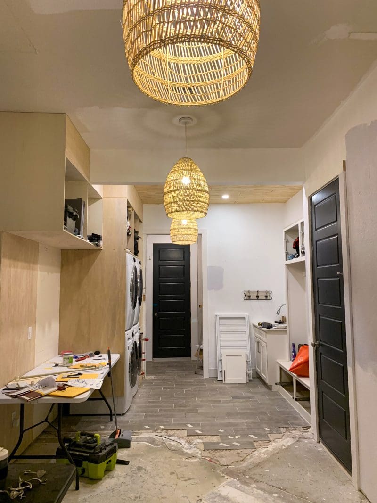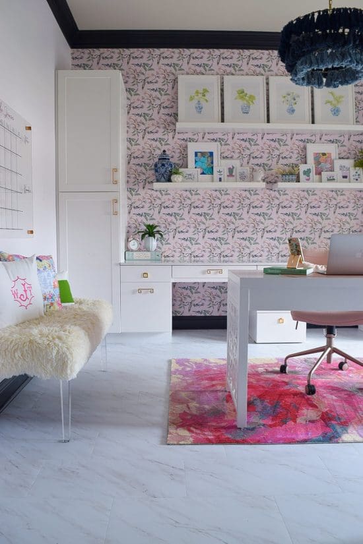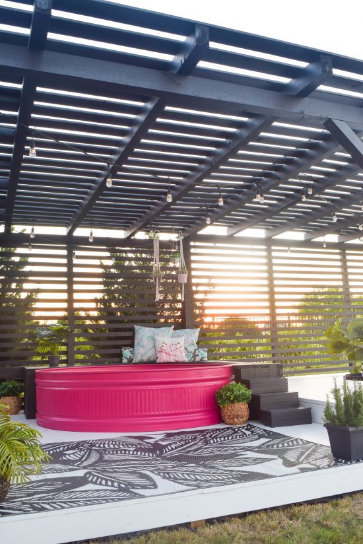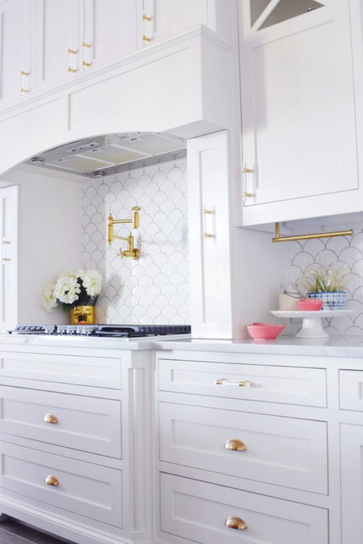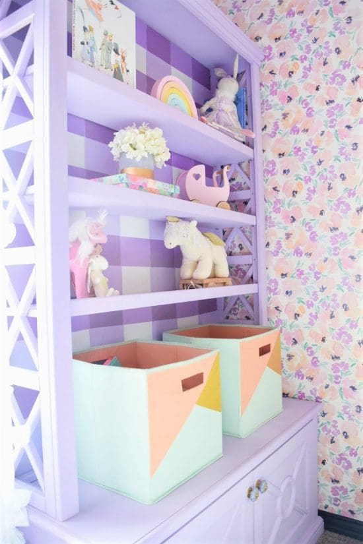It’s week three of the One Room Challenge! We demoed and removed the carpet in the master closet area. We installed new lighting and the built in cabinets around the double washer and dryers are almost complete! This master closet & laundry combo room is starting to look a LOT different!
ORC Spring 2020 Week Three
Did You Catch My Week One and Week Two Updates?
Woohoo it’s week three of the One Room Challenge!
Things are starting to look so much different in our new master closet & laundry room. I can’t believe all the changes that have taken place in the last few weeks.
Side note: It really helps to have Bryan working from home – he setup his home office in the laundry/master closet construction zone and can work on everything at once!
And now that he’s working in the laundry room so much, he’s even been doing most of the laundry. It’s a win-win-win all around, ha!
This week I’m sharing our master closet clean out & demo, and also the cabinets in the laundry room.
Master Closet Demo
MASTER CLOSET BEFORE PHOTOS
I’m so excited to show you our closet demo! To be honest, these “before” photos are not even the true before…it was WAY messier than this!
When we built our house, we were not really sure what type of closet layout would best suit our needs. The builder decided to give all of these shelves, which is great in theory but we never knew how to organize our clothes in them. So a lot of our clothes and accessories ended up buried in baskets or on many occasions, on the floor lol.
Another hurdle with our closet was our large safe. It takes up so much space and (to me) is huge eyesore. One thing I am most excited about with the new closet design is that we are getting a smaller safe and it will be concealed behind doors.
Bryan ripped up all the carpet in the closet area, and we will put down tile that matches the tile in the laundry room area. We were nervous that we wouldn’t be able to find a tile match since we built over four years ago, but we got lucky and found it!!
MASTER CLOSET AFTER DEMO
We moved all of our clothes, shoes, bags, etc into our guest bedroom to be able to clear out the closet. There are big mounds of clothes and shoes covering the entire bed and floor, but it works for now.
Once the closet was empty we started the demo. I was surprised how fast it went to tear it all down. I think it was fun for Bryan to hammer away at all these shelves that we’ve been frustrated with over the years.
I’m excited to share soon about our new and improved closet design – I can’t wait to show you the new modern touches we’re doing in here – stay tuned!!
Building Laundry Cabinets
Every since we built this house we’ve talked about changing the laundry room cabinets. The old laundry room cabinets were fine but not very functional for what we needed.
We spent many days brainstorming and lots of paper drawing and re-drawing what we wanted the perfect laundry cabinet layout to be!
Bryan has worked for a cabinet company for many years but building his own custom cabinets in this volume was a first for him. And on a wall that is uneven makes it even harder!
A couple of the specific items I asked Bryan to incorporate were three large laundry carts left of the washers and dryer and a trash call pull out cabinet and laundry shoot to the right.
He first started with the cabinets and panels directly over the washers and dryers, and build off those to make sure there would be room for all of the carts and trash can pull out. This was a difficult task to make sure everything fit, but somehow Bryan made it work!
He’s using 1/2 inch cabinet grade plywood for all of the cabinetry. We will trim out all of the panels with 2” framed material to match the rest of our house and will be making a total of 28 shaker doors for our new space. We also decided to create a fur down for a built-in look that goes all the way to the ceiling, but without having to make cabinets too large in size.
As you can see in the picture below, we were able to fit all of our travel bags in just the two cabinets above the washers and dryers! They will be covered up once all the doors get put on.
The area to the right of washer and dryer will hold the clothes that come down the laundry shoot. When we built our house, we drew the laundry shoot into the plans, but how we originally designed it wasn’t very functional. The clothes would fall directly onto an open countertop and the issue was that the countertop would always be filled with clean clothes coming out of the dryer, and the clean and dirty clothes would get mixed up. Now, the laundry shoot comes down to a specific area that will be closed behind a door.
To the left of washer and dryer will be a long countertop used to hold and fold all the clean clothes (Where folding table is in the photo). I’m so excited for this large clothes folding area! We are also building dividers underneath the countertop to hold three rolling laundry carts.
This cabinet area is still in progress but has come so far these past few weeks! We will be adding doors, countertop and paint in the coming weeks.
We are also sampling LOTS of paint to pick a paint color for all the cabinets (you might have seen some of the random sampling in the above photos!) I share a lot about the paint colors we’re looking at and much more behind the scenes on Instagram Stories if you want to follow along!
I’m excited to see everyone’s updates this week – make sure you check out all the featured designers and guest participants. There’s so many creative room makeovers happening!
Thanks for stopping by!
Check out all the The One Room Challenge™ featured designers week three posts HERE!
Check out all the The One Room Challenge™ guest participants week three posts HERE!
Check Out Our Recent Home Makeovers!
Modern Whimsy Home Office - ORC Fall 2019


